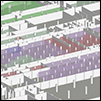
NEW
ADDITION
SPACES
PROJECTS
US
The US Department of Energy Commissioned a study to analyze, reorganize and redistribute the entire Headquarters at L'Enfant Plaza which in total is over a million SF. The project was done entirely using color in 2 and 3 dimensions which enabled very easy identification of departments and adjacency requirements. This project was completed as a joint venture with Mark Vollmar and Devmar Architects.

















